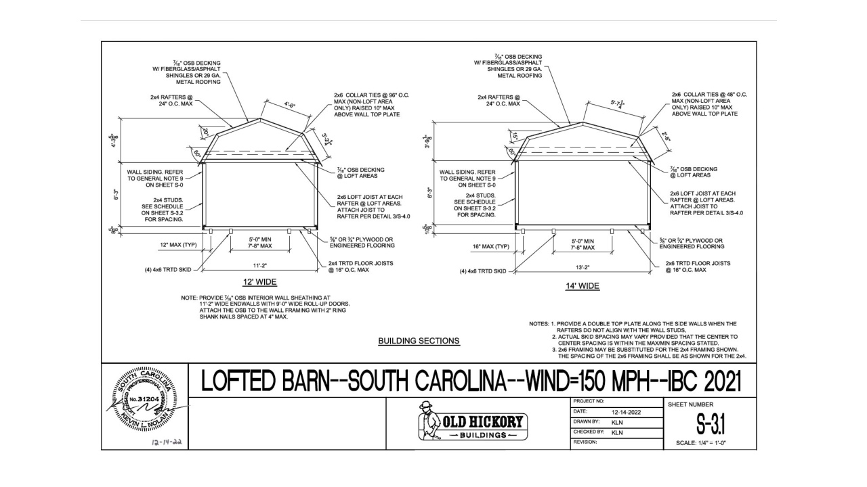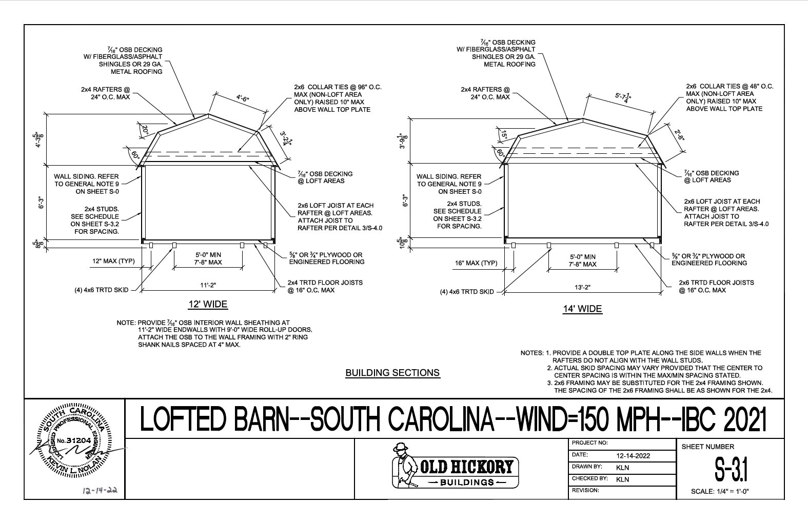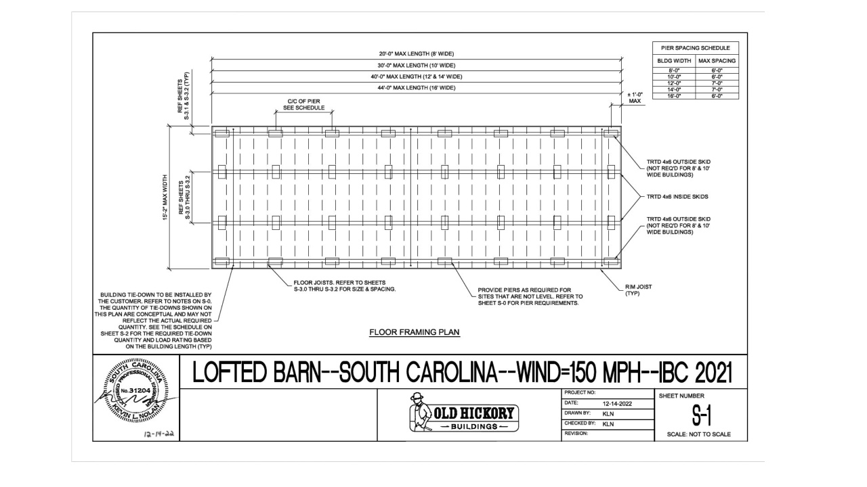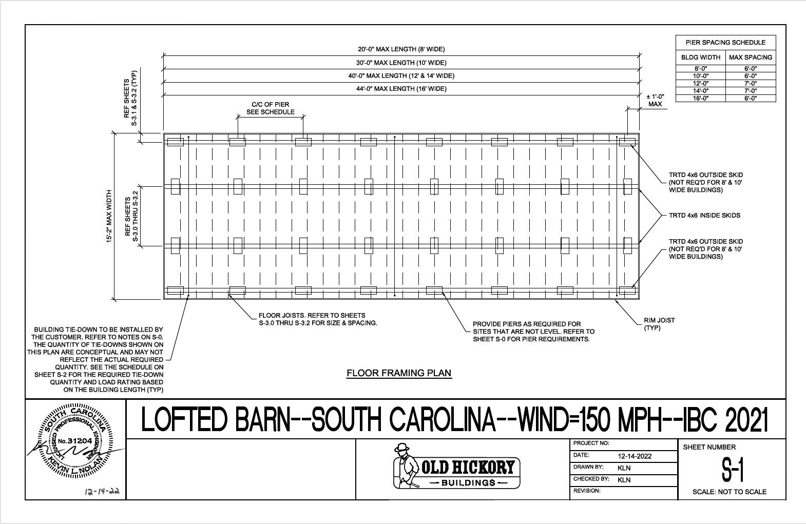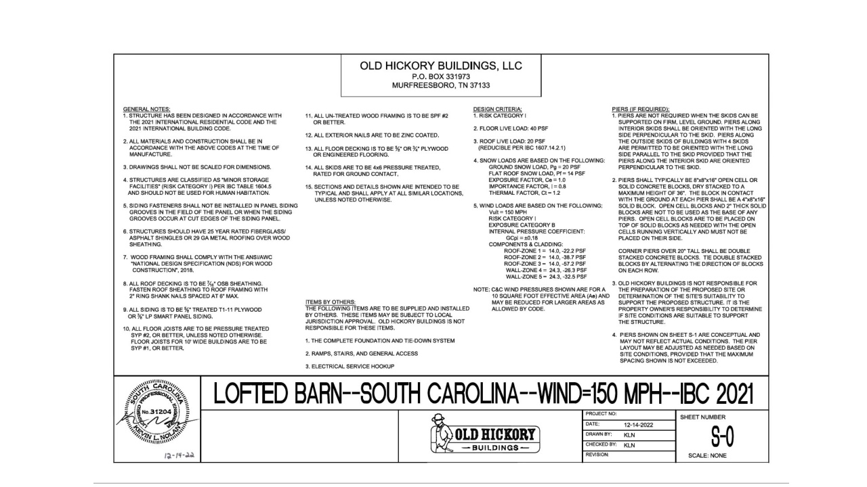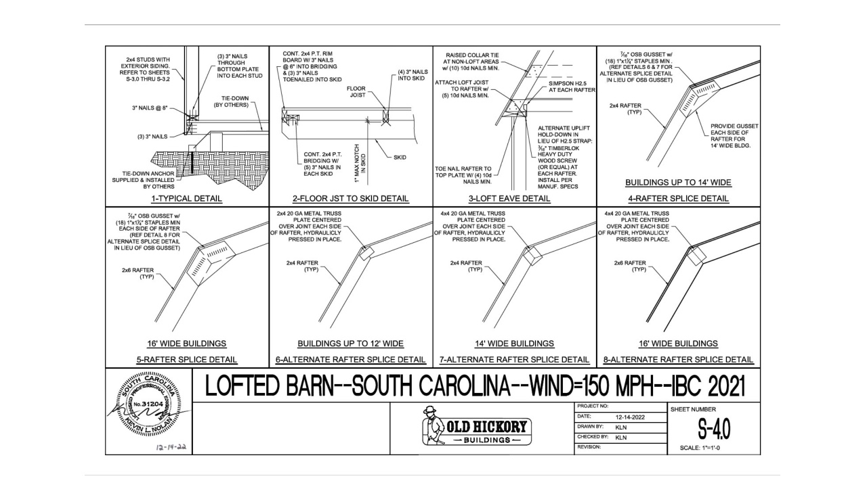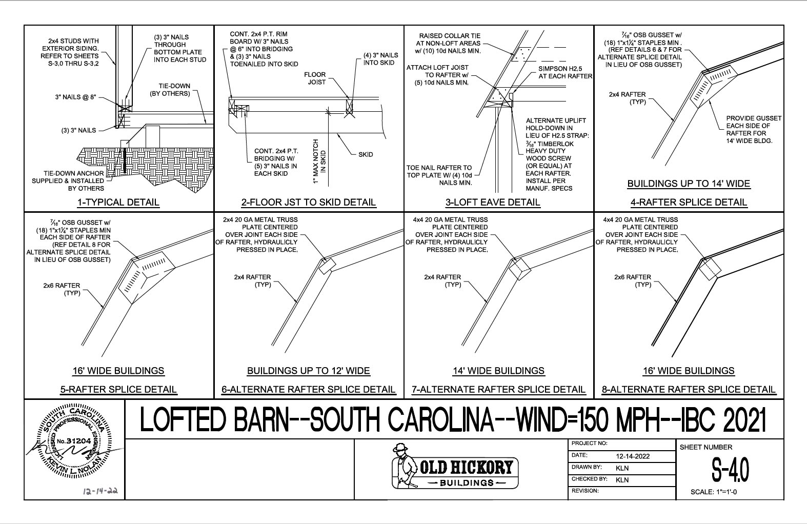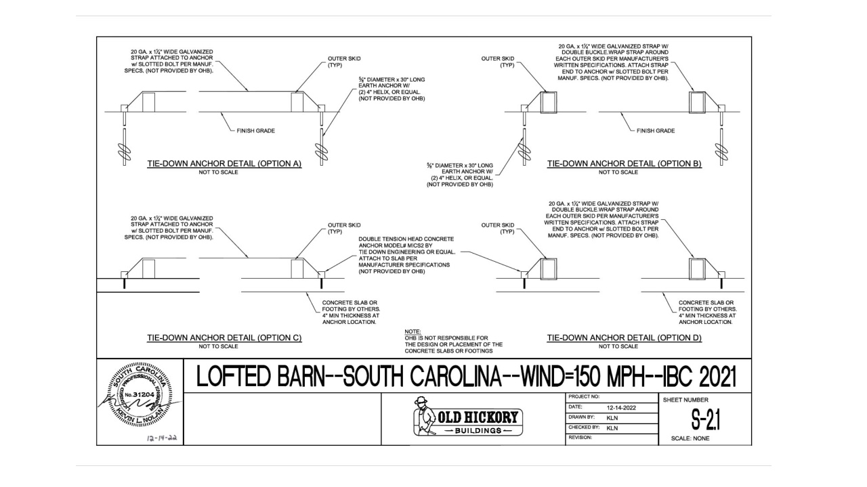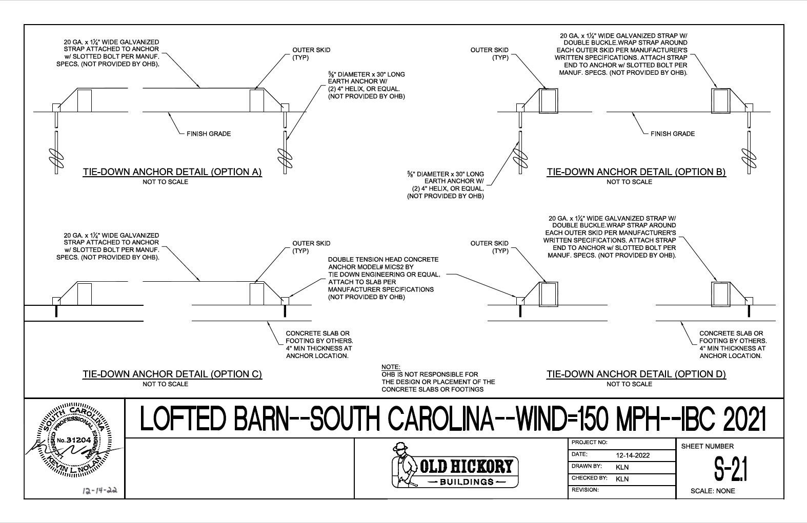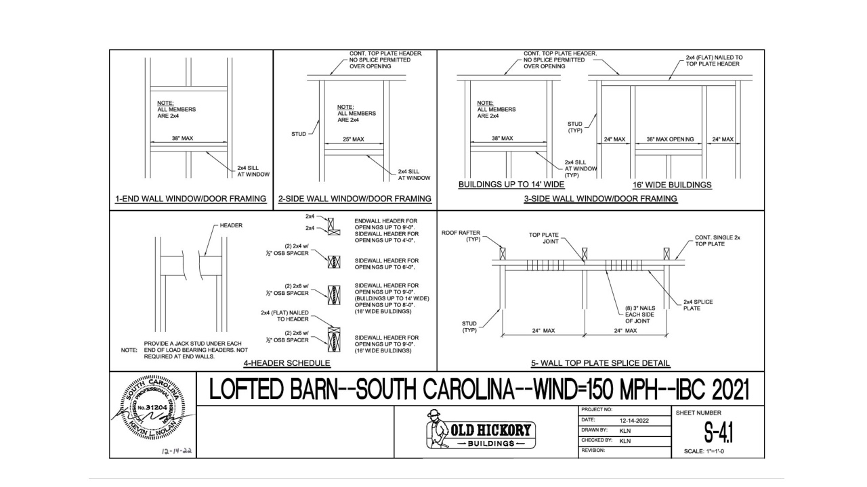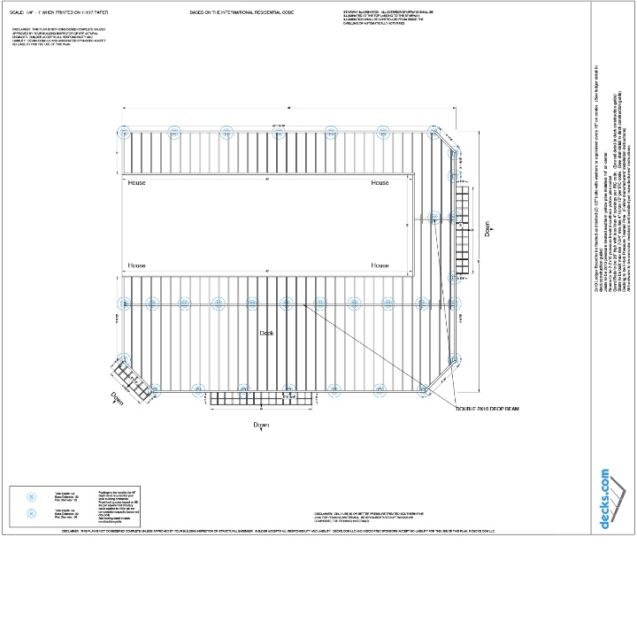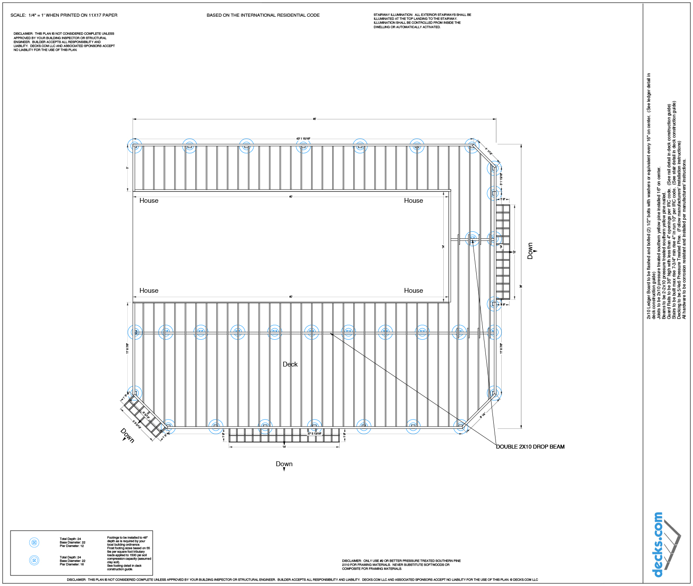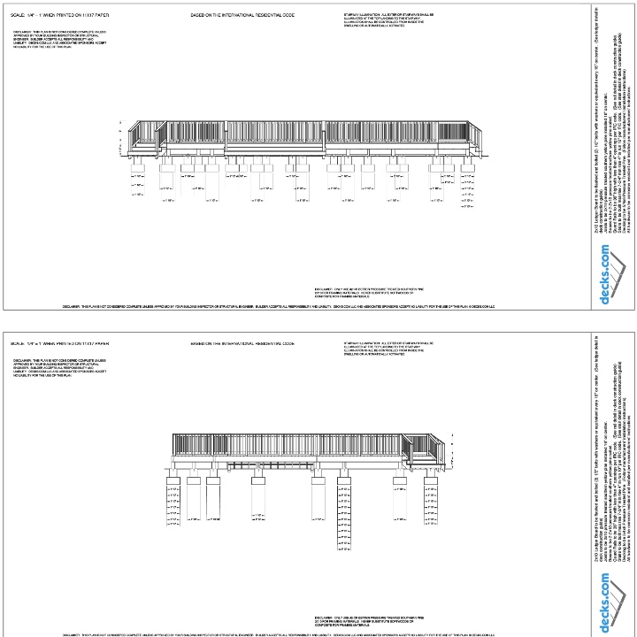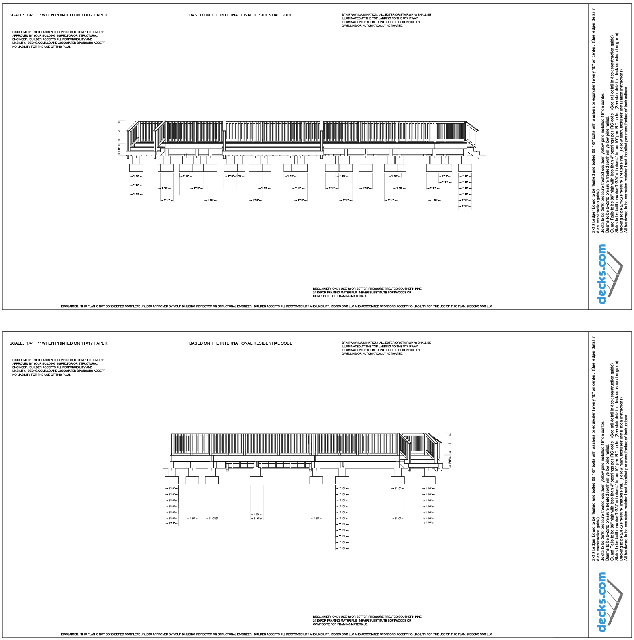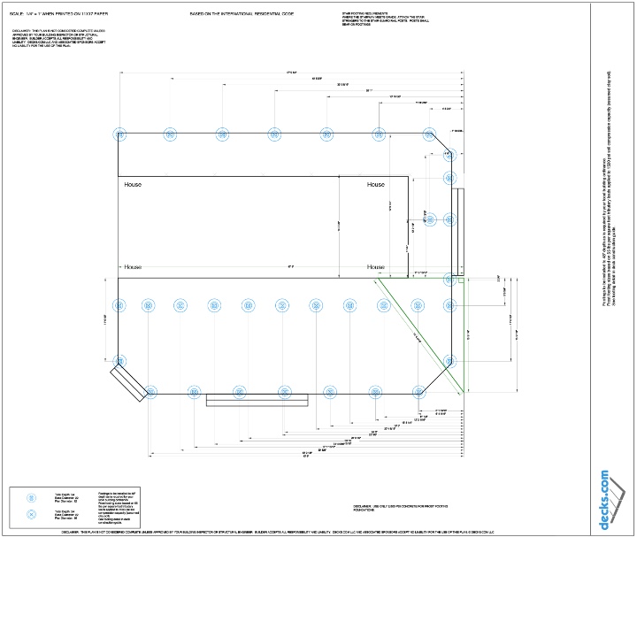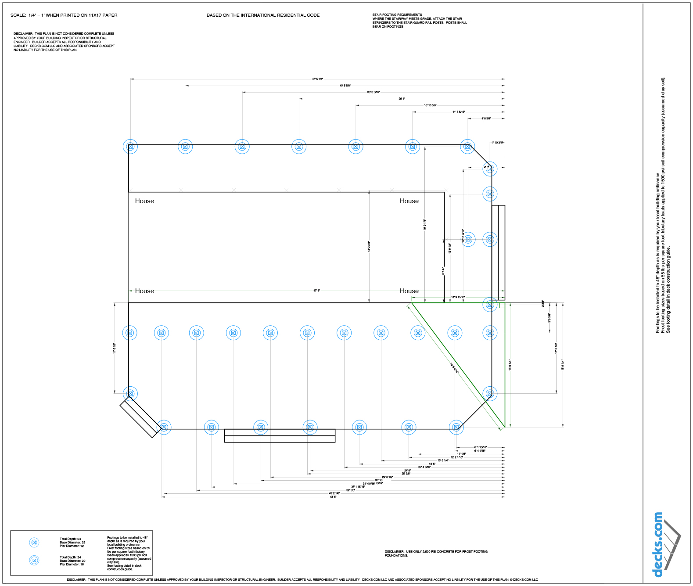THESE IS THE LAST PLANS
THIS COMPANY USES METAL BRACKETS
This plan is a 48′ x 48′
(Bent are 12′ x 24′ x 12′ across and spaced 12′ a part) and I think it is close to your Monitor design.
OVER ALL SITE MAP
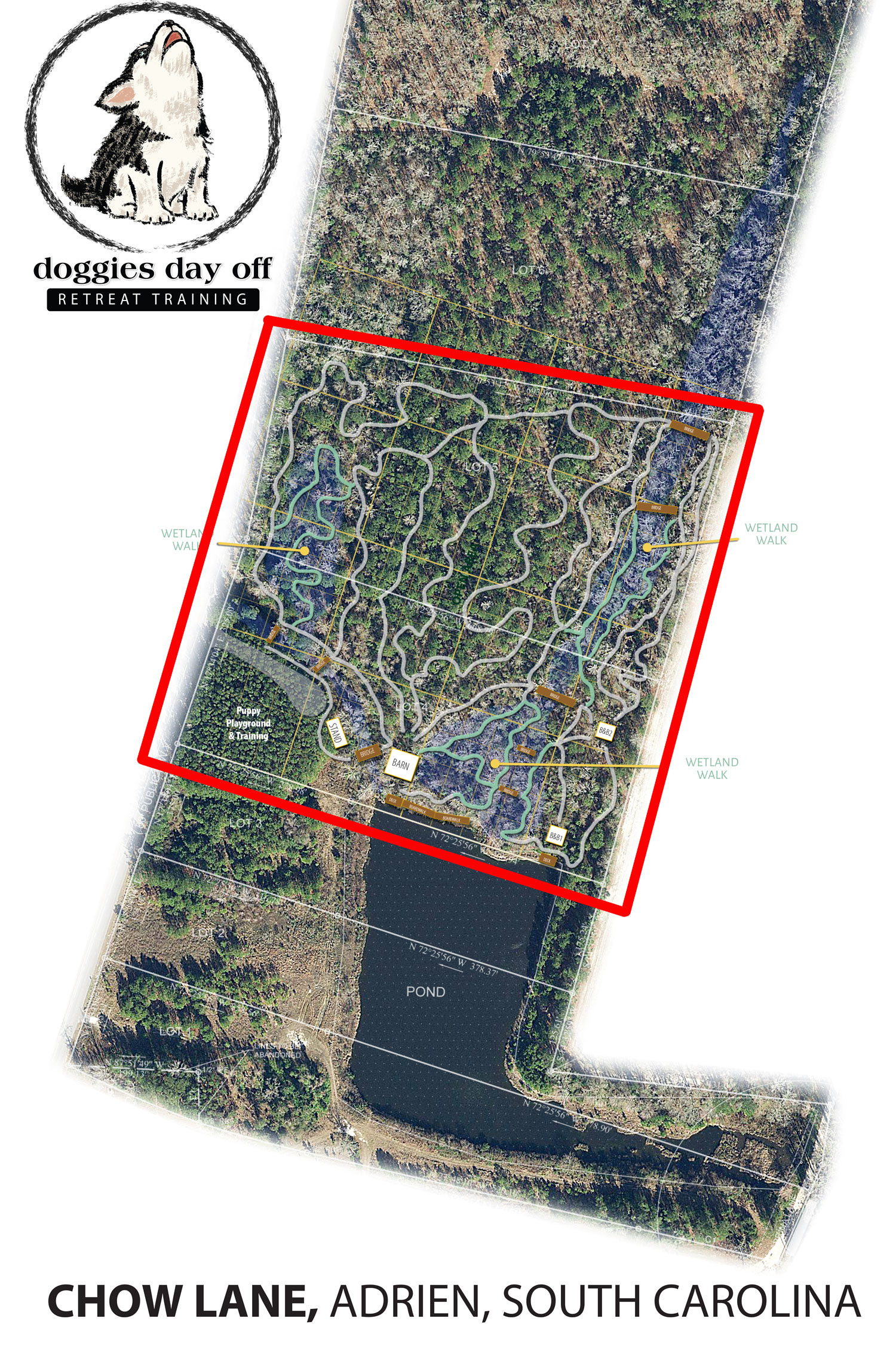
SITE MAP CLOSE-UP
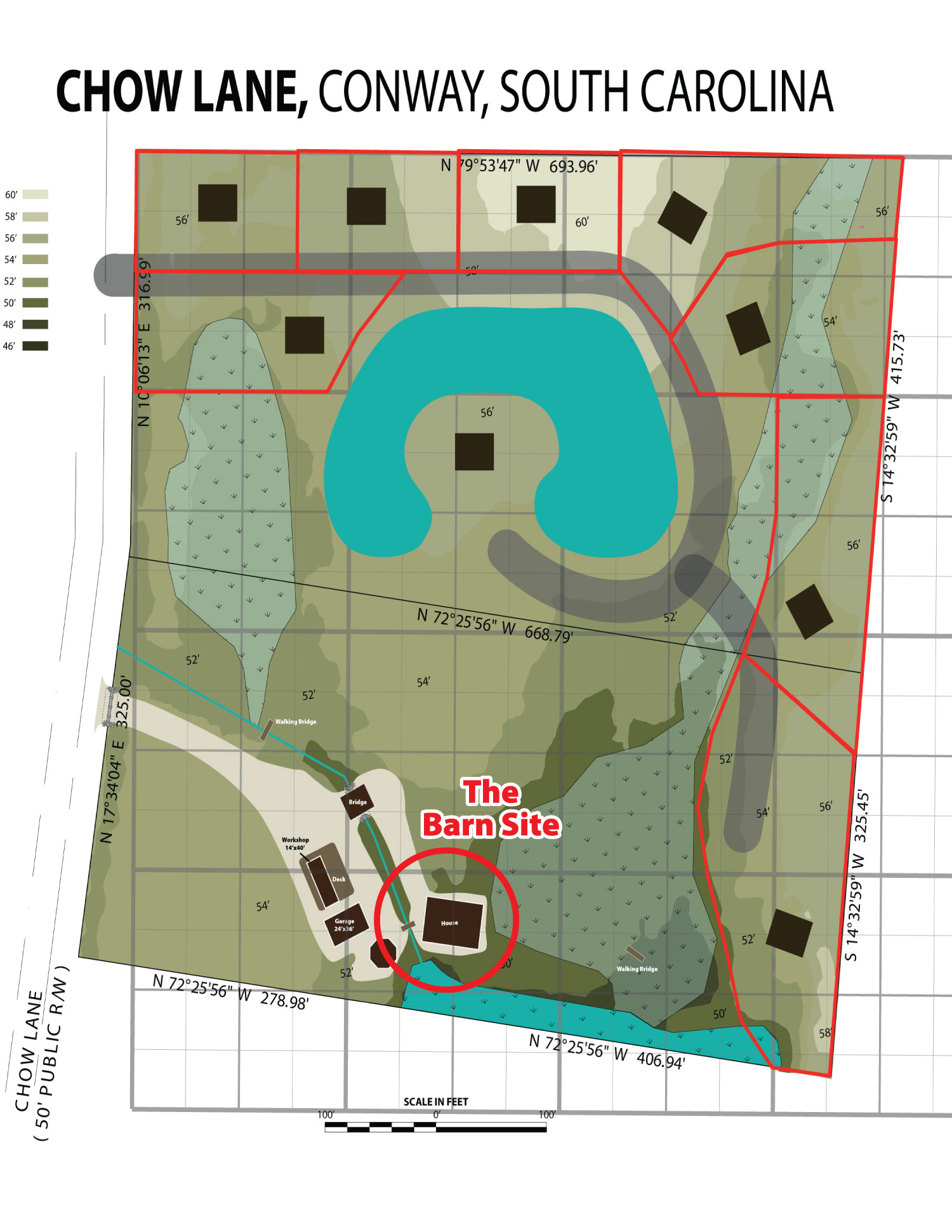
Below are the second set of old plans but the shed is on the property with no deck.
OLD SITE MAP
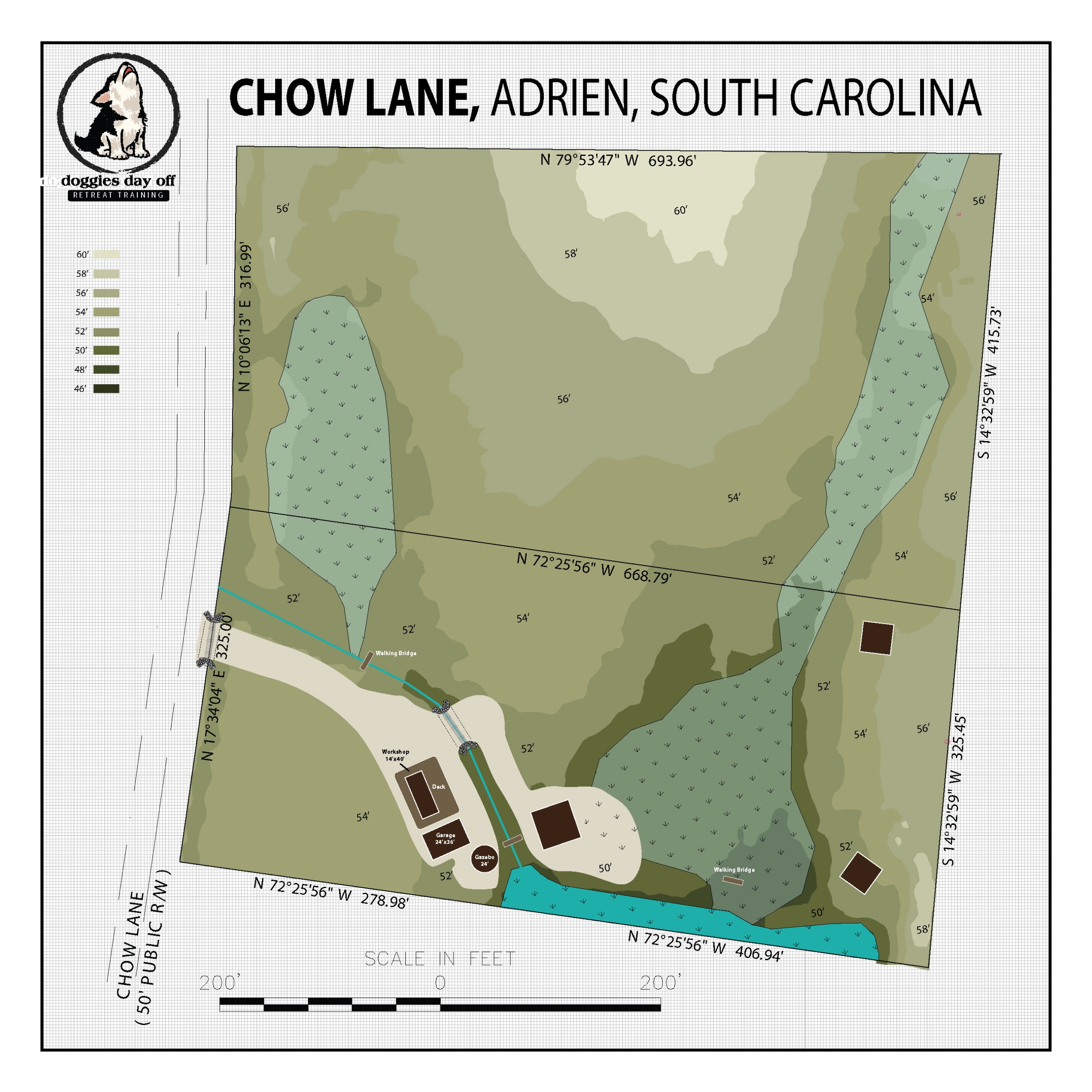
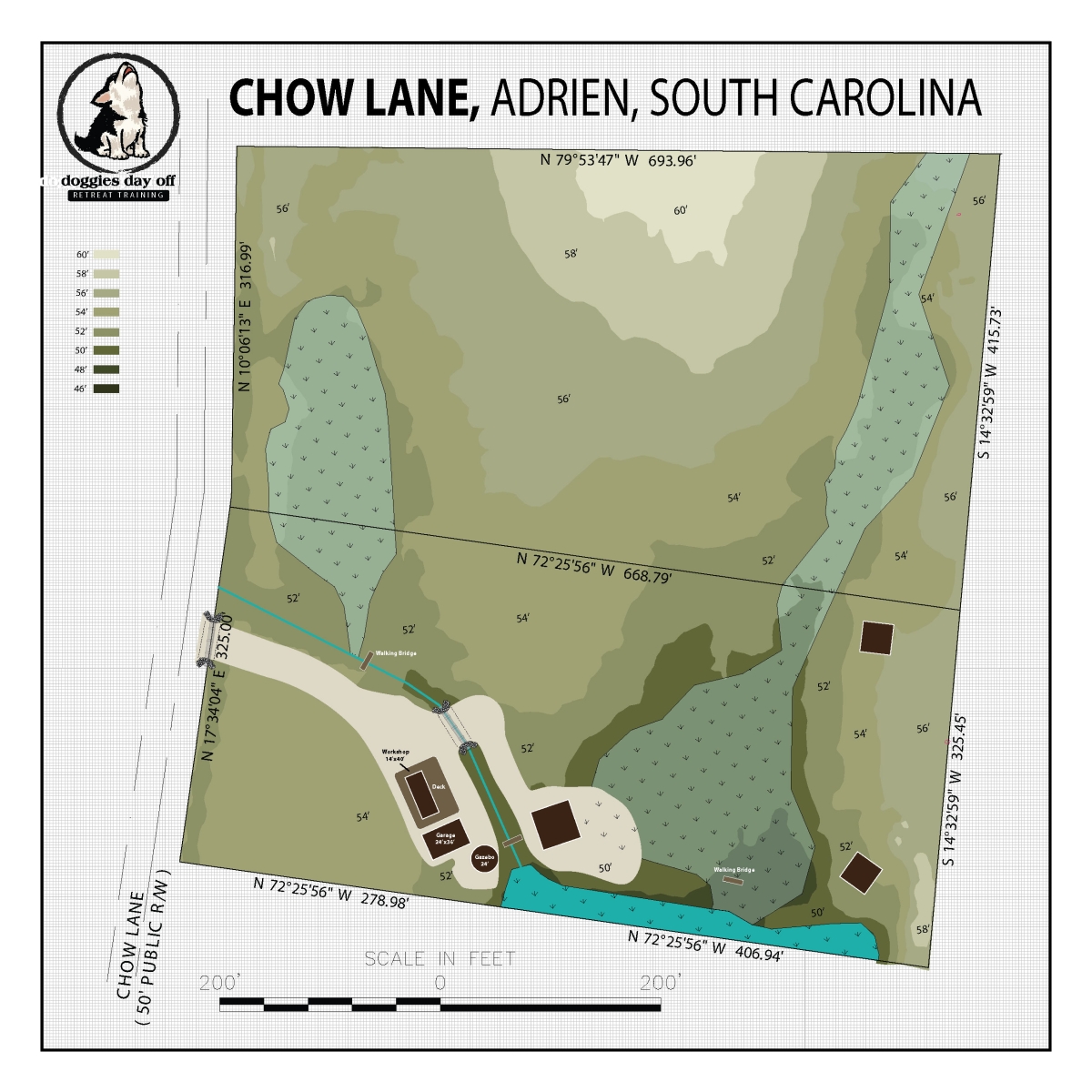
This is the site plan for phase one that includes:
- Garage pole barn 24’x36′
- Shed 14’x40′ prefab building with large deck
- Bridge 20’x24′
GARAGE PLANS
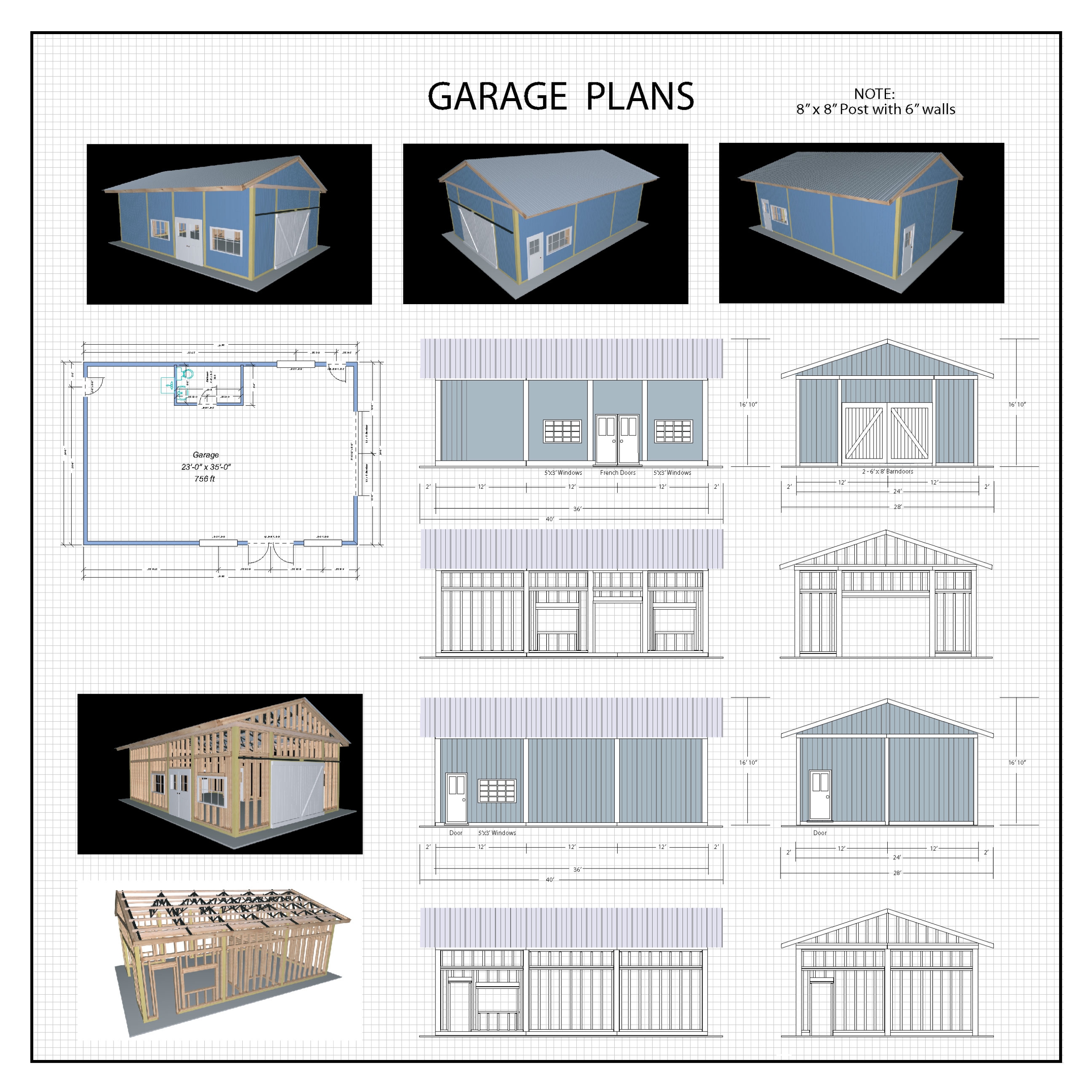
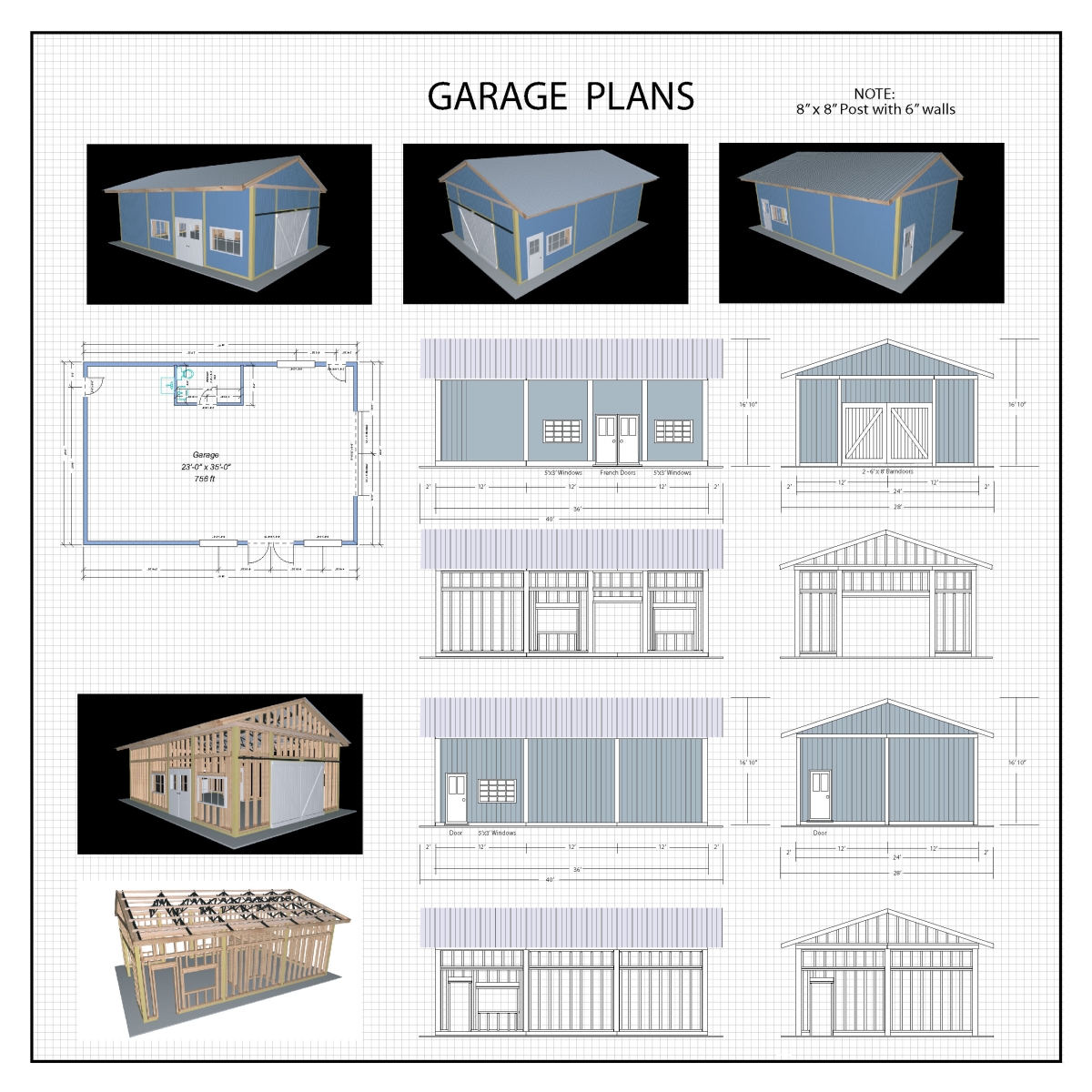
This is the Garage:
- Garage pole barn 24’x36′
- I would like to use 8″x8″x12′ main poles with 2″x6″ framing (I don’t know if that works)
- Metal Truss with 2′ overhang if possible.
SHED PLANS
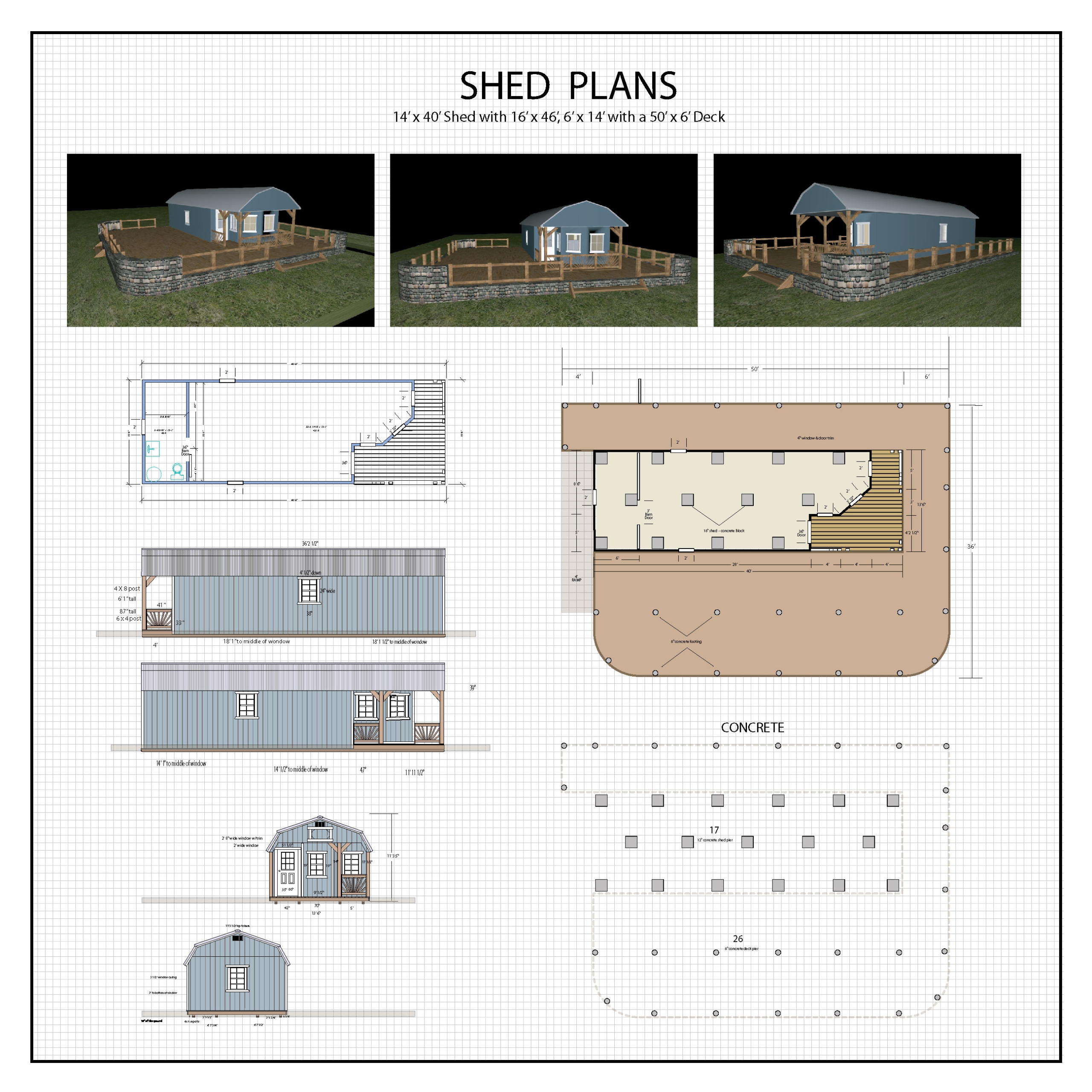
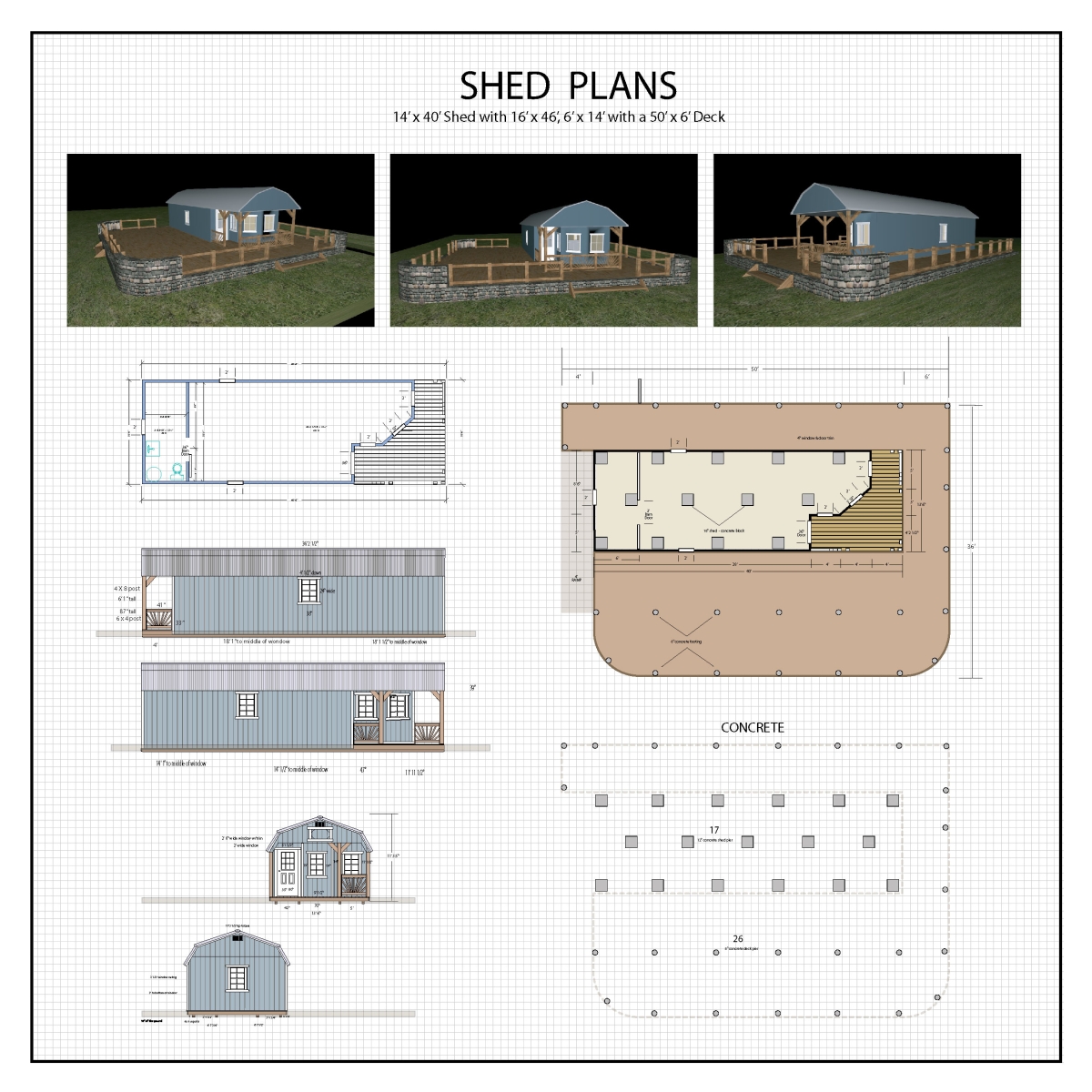
Shed Drawings
Shed Deck Drawings
This is the Shed:
- Shed 14’x40′ prefab building with large deck
- Building will be on block with tie downs
- Deck will have 6″x6″ out posts
- Stone work will be added after (not part of the loan requirement)
- This building is already on the property
- Think of doing an earth ramp?
BRIDGE PLANS
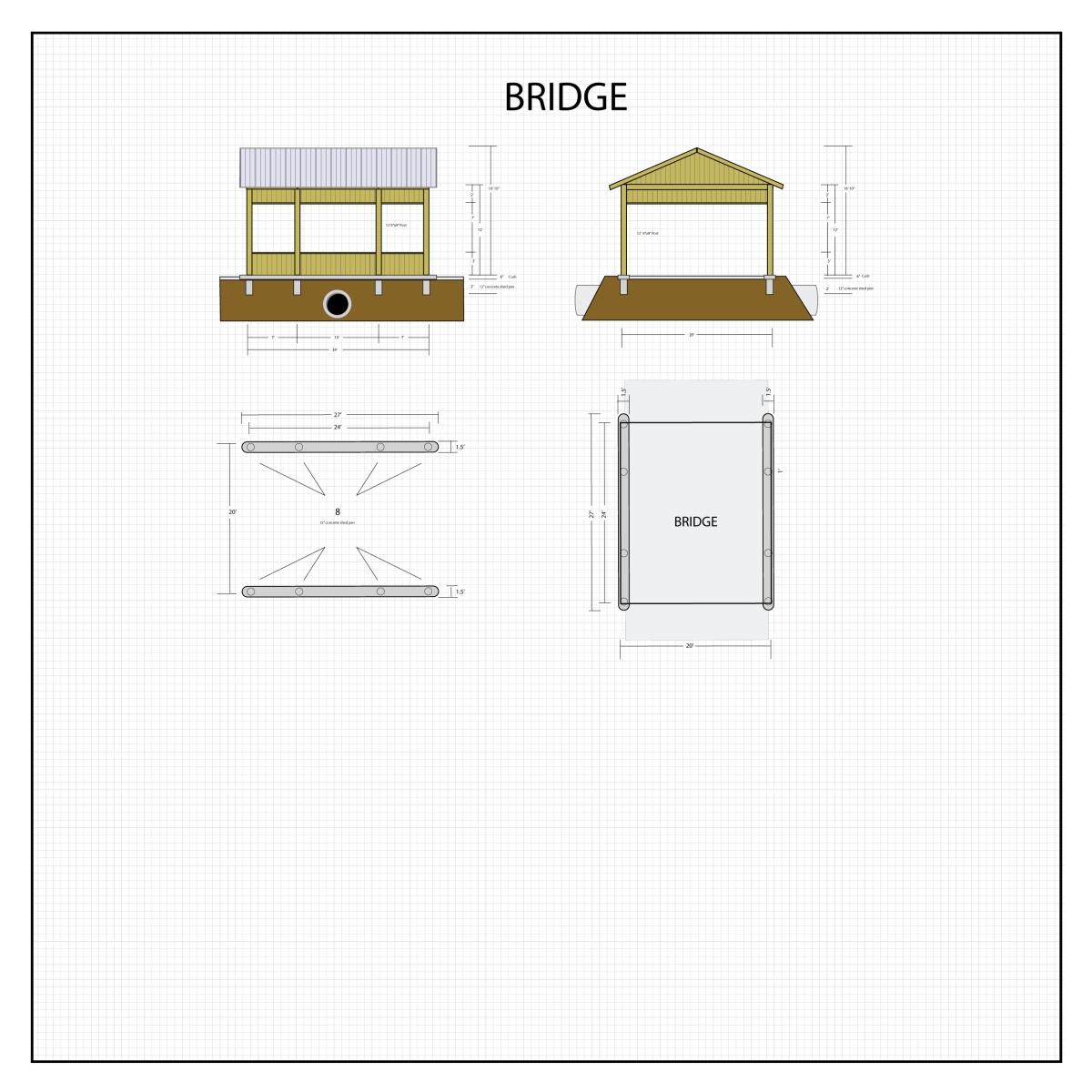

This is the Bridge:
- Covered Bridge 20’x24′
- This is part of the loan but was only a simple wood bridge.
- We changed it to culvert may just put up side walls and post with light and add roof if it helps with access to truck for phase 2
- I was told that I didn’t need a permit for a Bridge (not sure about that)
PHASE 2 PLANS
This is just in planing stages and is not part of this deadline.
This is a tour of the main building:
- Pole Barn House 44’x44′
- This is just in planing stages and is not part of this deadline.

